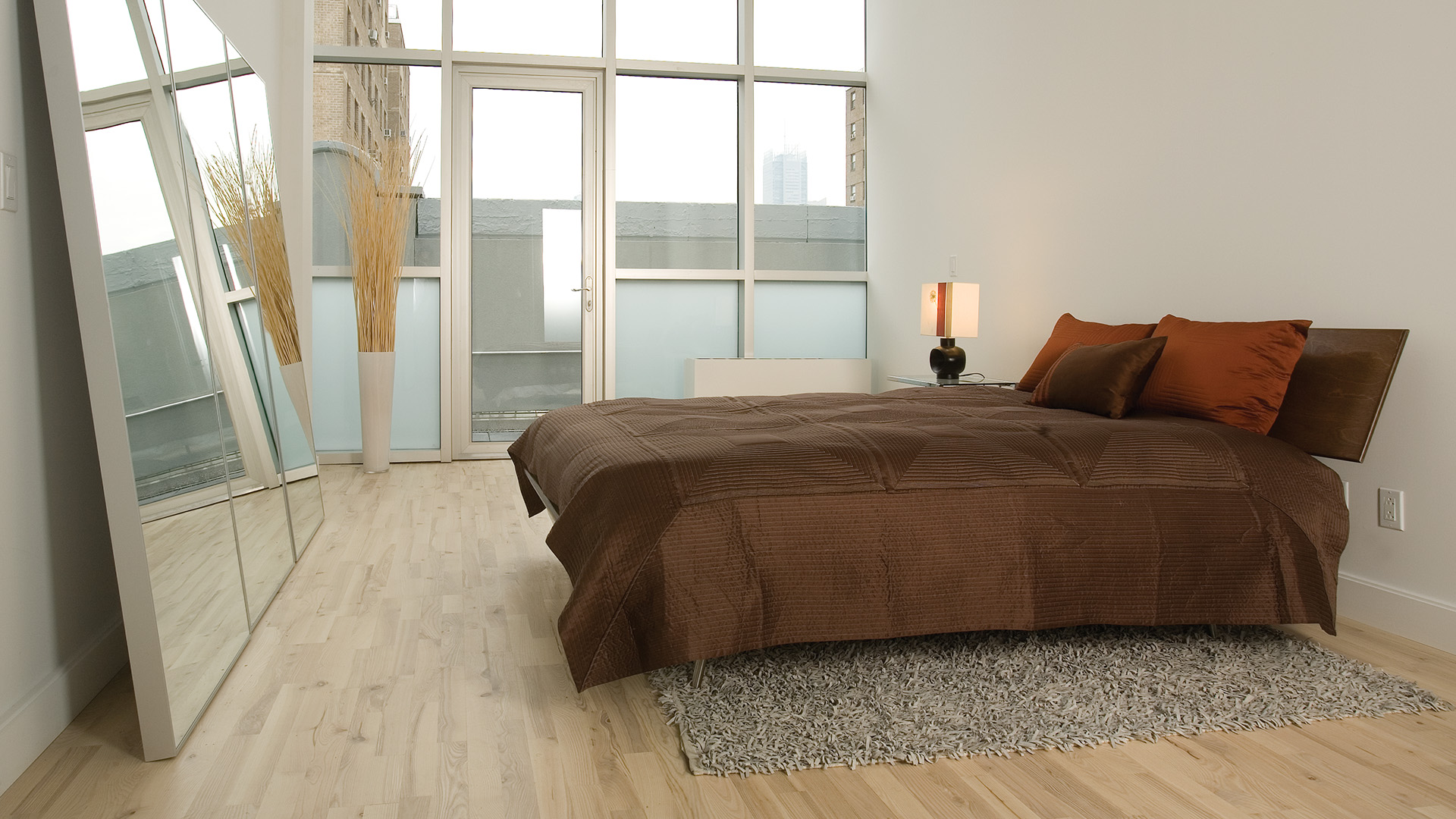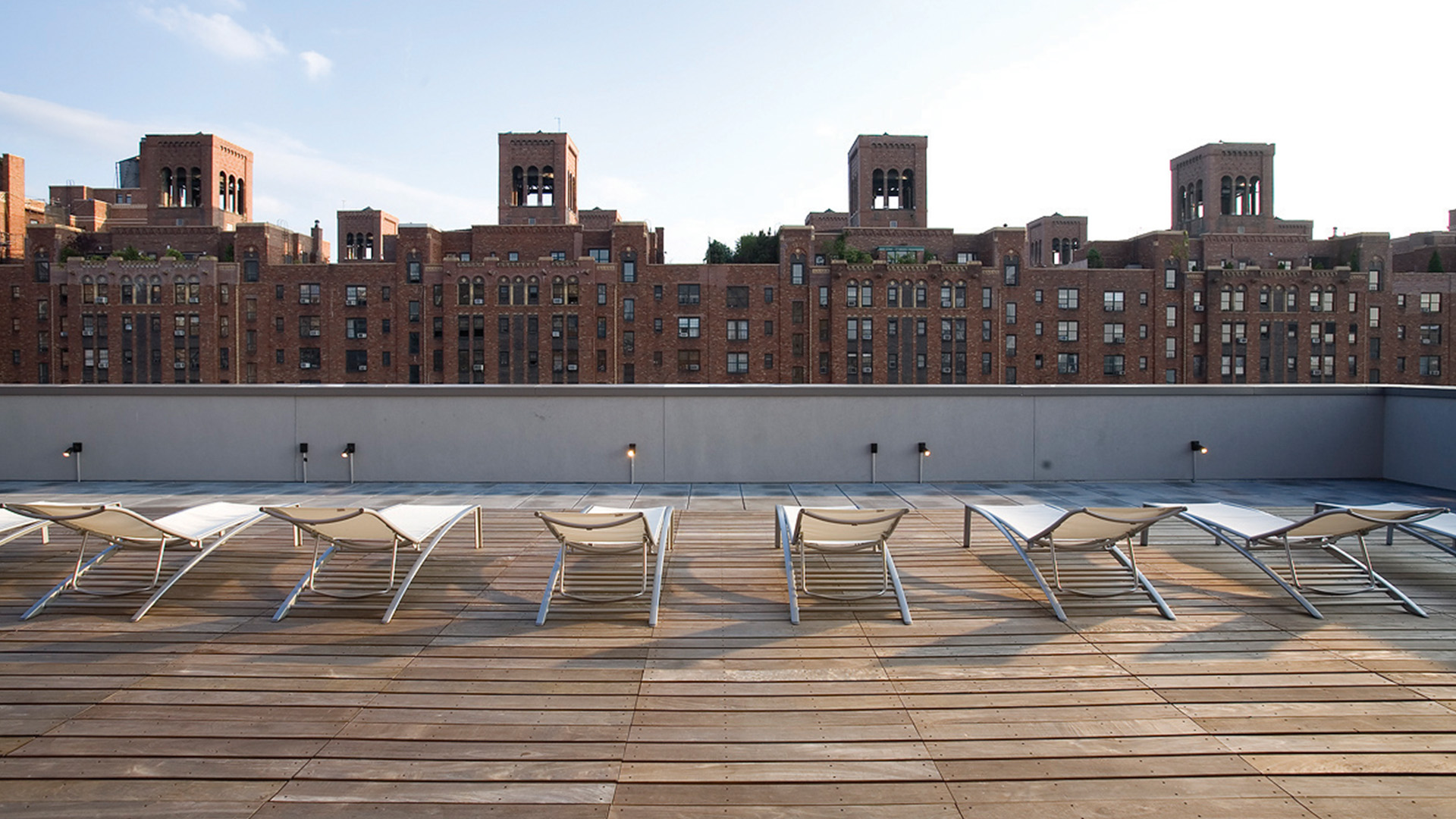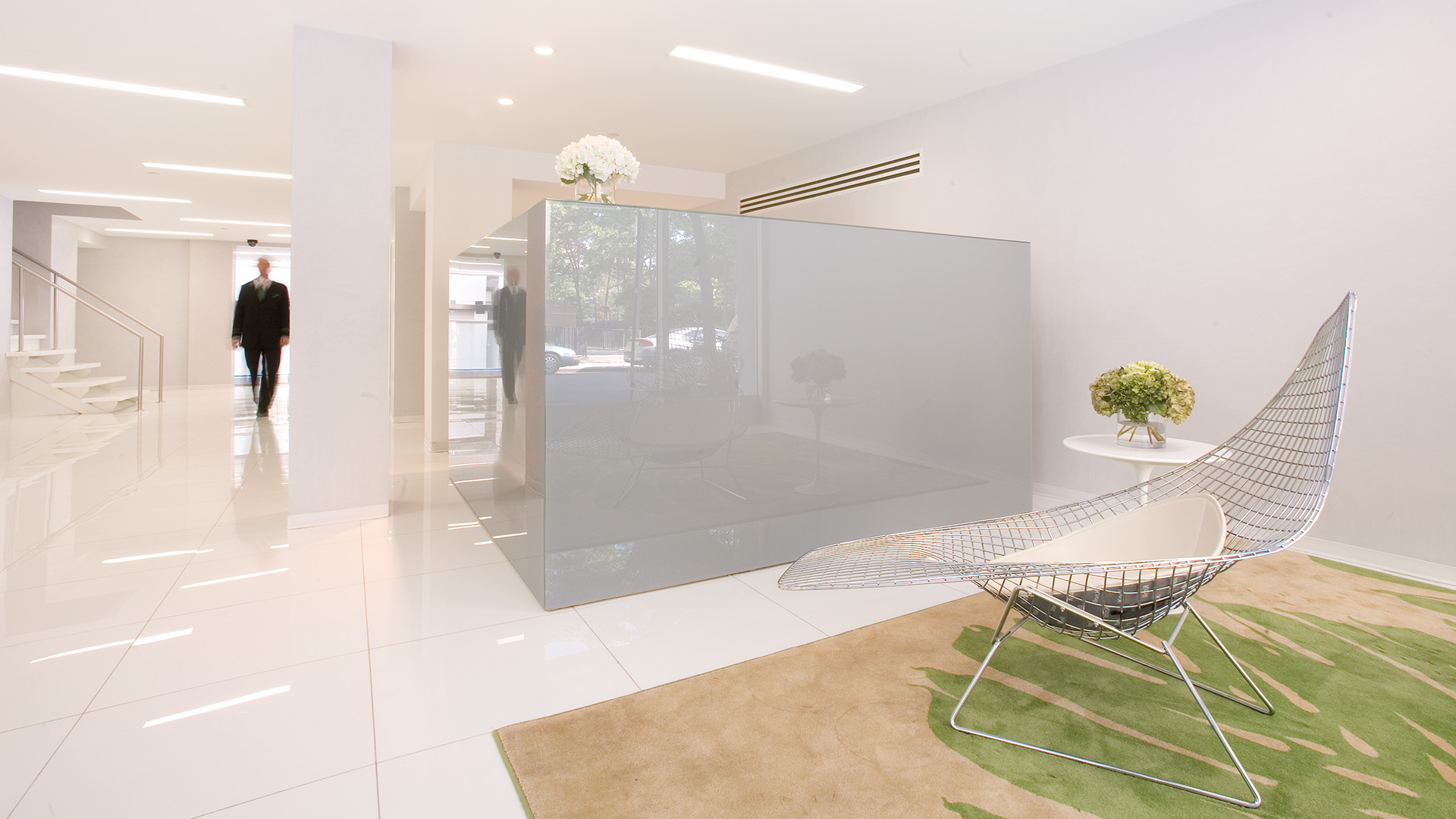
LOCATED IN THE HIP CHELSEA NEIGHBORHOOD AND BOASTING SPECTACULAR, PANORAMIC ROOFTOP VIEWS

Situated in the heart of Chelsea’s gallery district and designed with open floor plans and high ceilings
About This Property
Loft 25 was a unique adaptive reuse of a 1918 industrial loft building in conjunction with a newly constructed seven story addition all glass facade sliver building. Situated in the heart of Chelsea’s gallery district, Loft 25 was designed with open floor plans and high ceilings creating a true volume experience. Each residence features oversized windows, soaring ceilings and spacious layouts. Amenities include a gym, screening room, landscaped roof terrace, and a dramatic lobby that opens onto a Zen garden and reflecting pool.












